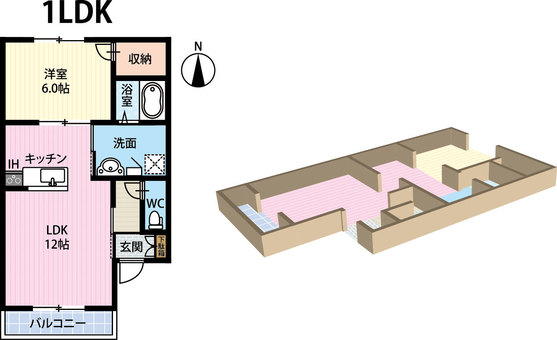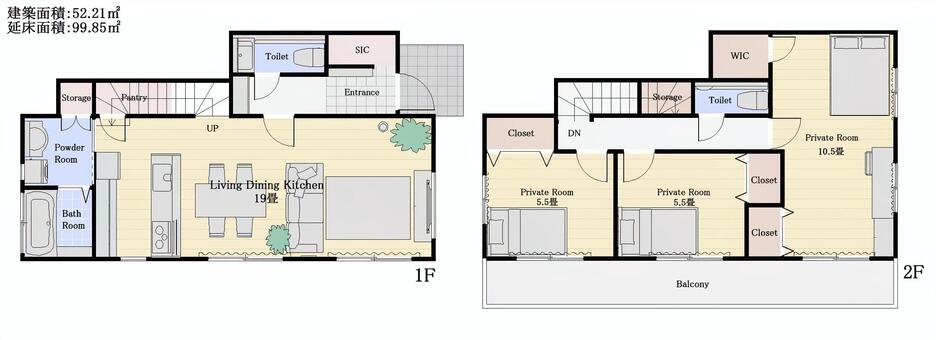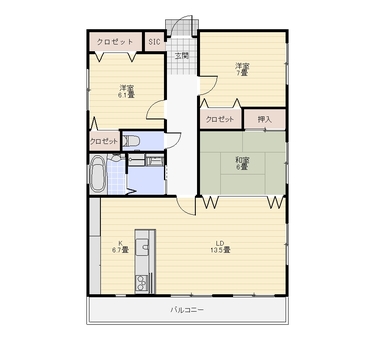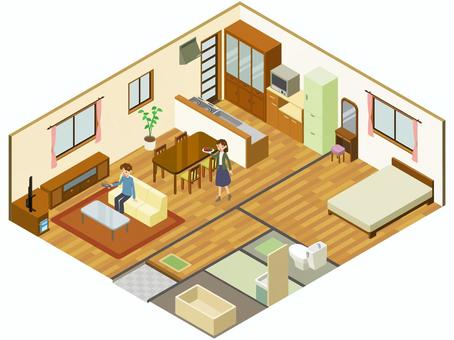
floor plan 06

room

Indoor layout set

Illustration material that can be used at real estate agents

4LDK Floor plan ④ (Plan view · With text)

Floor plan and creation parts 02_Apartment

room

Floor plan-81

5LDK Floor Plan ① (Plan view · With text)

3LDK floor plan ⑥ (2D floor plan with text)

5LDK Floor Plan ① (3D view set bird's eye view)

3LDK floor plan ⑥ (2D floor plan without letters)

5LDK Floor Plan ① (Floor plan · No character)

4LDK Floor plan ④ (3-Dimensional drawing / exterior ②)

3LDK floor plan ⑥ (3D three-dimensional drawing, 2nd floor)

Floor plan and created parts_1LDK

Floor plan and created parts_1R1K

Floor plan and created parts_3LDK

Floor plan and creation parts 02_1LDK

Floor plan and created parts_2LDK

Floor plan and creation parts 02_1R1K

Floor plan and creation parts_Detached house

Floor plan and creation parts_Apartment

Floor plan and creation parts 02_2LDK

Floor plan and creation parts 02_3LDK

3LDK Floorplan

Layout-26

2LDK Floorplan

2-storey house with garage and 1LDK

3 bedrooms and 3 bedrooms with a courtyard


Furnished 3LDK floor plan with courtyard

Architectural drawings

Private room with closet, 1LDK

Trapezoidal 1LDK property

Grand Duchy of Lithuania

Grand Duchy of Lithuania

Grand Duchy of Lithuania

Grand Duchy of Lithuania

Interior

Interior

Interior

Interior

Interior

Floor plan

3 bedrooms, 3 bedrooms, 2 ... bathrooms, and 2 bathrooms near the entrance

There are rooms on the left and right of the entrance. 3 bedrooms, fully furnished.

3LDK with separate living room, no furniture

3LDK with separate living room, fully furnished

3 bedrooms, fully furnished, with the bathroom and shower located near the entrance

3 bedrooms, 3 bedrooms, unfurnished

3 bedrooms, 3 bedrooms, fully furnished

There are rooms on either side of the entrance. 3 bedrooms, no furniture.

1LDK, first floor with garage

2-storey garage house 1LDK Unfurnished

Layout-27

3LDK Floor plan ② (2D planar character included)

1LDK layout with bathroom next to the entrance

Layout-25

room

LDK image perspective

4LDK Floor plan ④ (three-dimensional / bird's eye view)


Long 1LDK without dressing room


7LDK Floor Plan ① (3-dimensional solid appearance ①)

LDK

Parking available 2LDK Furnished floor plan

Private room near the entrance, 1LDK

Floor plan-24

3LDK Floor plan ⑤ (2D plan view without letters)

3LDK Floor plan ② (3D stereoscopic drawing · diagonal)

Bird's-eye view

Floor Plan

3LDK Floor plan ④ (2D plan view with character)

For mounting between external compositions and materials

3LDK 2-story with parking space, fully furnished floor plan

2LDK with the bathroom and toilet close to the entrance

3LDK, 2-story building with parking

There is a large lounge next to the entrance. 2LDK, fully furnished.

Furnished 3LDK with private rooms on either side of the entrance


4LDK Floor plan ④ (Plan view · No character)

1LDK Floor Plan ① (2D Plane Character None)

For exterior composition and floor plan (color change) / material

3LDK Floor plan ④ (3D solid / bird's-eye view)

2LDK Floor plan ① (2D plane character none)

2LDK Japanese-style room with parking space

2LDK with parking space

1LDK layout with large walk-in wardrobe

Floor Plan

4LDK Floor plan ① (3-dimensional solid appearance ③)

Residential perspective 1st floor comp

Apartment floor plan with furniture 3LDK

2LDK with a large closet in the middle of the room

2LDK with the kitchen in the middle

3LDK Floor plan ④ (2D plane with character)

Handwritten LDK image perspective

3LDK Floor Plans ② (2D Plane Character None)

1LDK Floor Plan ② (2D Plane Character None)
537 Free vector clip art about .
Need vector clip art? Find the best free stock images about .
All the vector clip art is free even for commercial projects.

 © 2011 - 2024 ACworks Co.,Ltd. All rights reserved.
© 2011 - 2024 ACworks Co.,Ltd. All rights reserved.



